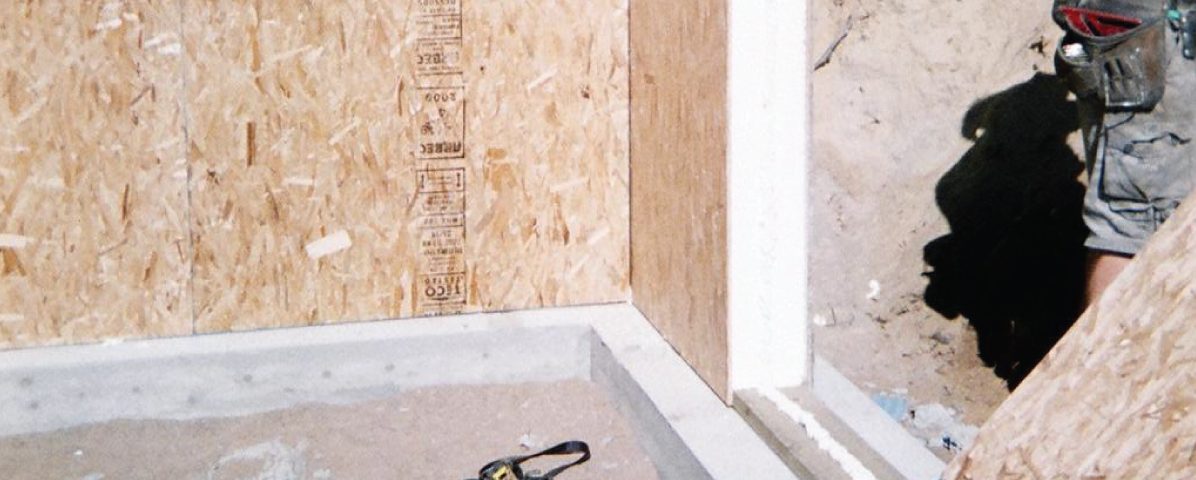- Fast, Easy & Economical Residential Framing Systems
- 1-800-871-7089
Prefab Modern Housing Designs
Prefab Housing and Sustainable Building
November 11, 2016
Advantages of Using Panel Cabin Kits
January 22, 2019In the past, the stereotype of prefab housing as largely homogenous was merited. Prefab modern housing, however, because of demand, has become a much more diverse affair. There are house designs that can suit anyone’s needs, from traditional ranch homes to very elegant, multi-story single-family homes. Any of the options, due to the efficiency of the construction process and the fact that framing can be done in incredibly short amounts of time, give this type of housing specific advantages over building to suit. The expenses associated with the home building can be very much reduced.
The larger prefab modern housing designs offer options suitable for large families, or for those who simply want a bit more space out of their residence. Larger prefab houses have many of the same advantages of their smaller cousins. These homes may be large, but the prefabricated elements ensure that they’re efficient, as well. This efficiency is the result of the designs being tested for many years. The framing is constructed by master carpenters, which ensures that it’s always done correctly and that the maximum benefit is gained by the homeowner in terms of economy and efficiency.
With smaller prefab modern housing designs, efficiency is not the only benefit. For most homeowners, building to suit is far too expensive for anything but a very modest home. With prefabricated elements, the cost is greatly reduced. This allows those who aren’t in possession of a great deal of funds to get the home they want without going far into debt. Environmentally-friendly housing is typically very expensive, but prefabricated housing also makes this an affordable goal for almost any homeowner. There are numerous designs among smaller homes available, as there are for larger homes. Cabins and cottages are also available among the designs.


